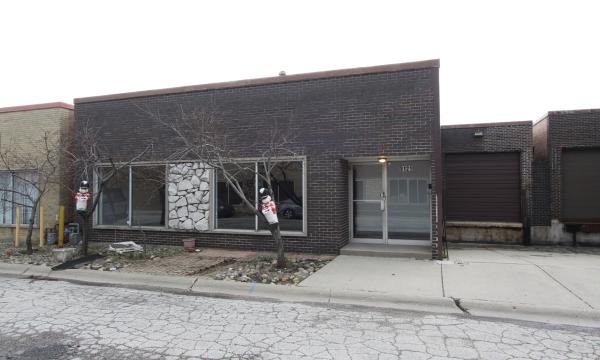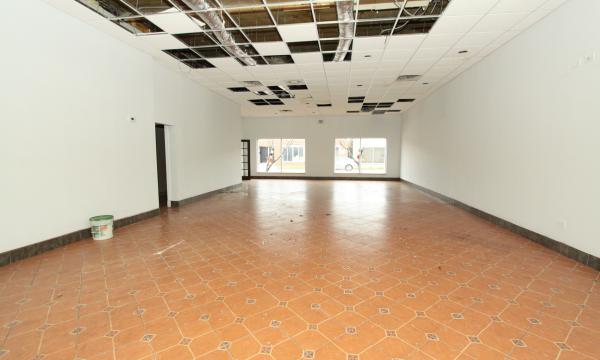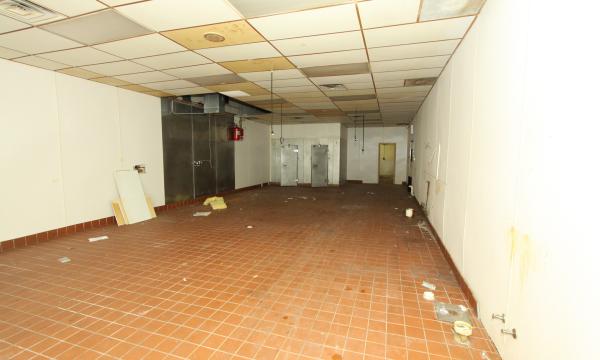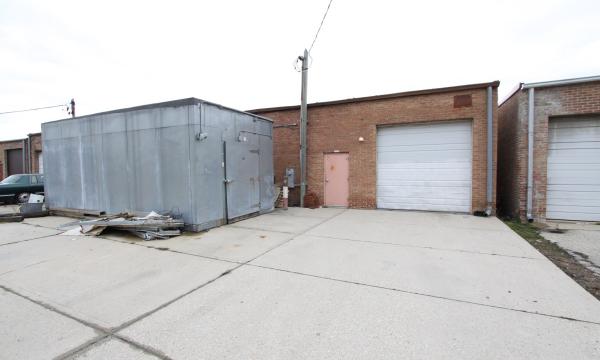Auction May 18: 4,700 SF Flex Building Ideal for Food Manufacturing or Catering
The Details
- Auction May 18
- 4,700 SF flex industrial building
- Previously used as food service
- 1,600 SF commercial kitchen
- 2,100 SF open area
- Vent system and coolers in place
- Great for catering facility
- Ceiling Height: 13’
- Loading: 1 dock & 1 drive-in door
- Short drive from Fullerton, North, 25th Ave. and O’Hare
- Additional parking at rear
- Great opportunity for a user/owner
- Priced well below replacement cost
- Land Area: 7,500 SF
- Zoning: I2, general industry
- Taxes (2014): $16,618
Property Tours are scheduled on 4/28 and 5/12 from 9-11
* Minimum bid shown does not include the 8.0% Buyer's Premium
Previously used as a restaurant, this 4,700 square foot building is a great opportunity for a user or investor. The property is built-out with a 1,600 square foot former commercial kitchen with a vent system, walk-in coolers and a freezer in place. A 2,100 square foot open area was used as a dining room. The property has a great deal of potential as food service, a catering facility, an office showroom or as a warehouse.
Franklin Park is a western suburb of Chicago, a short distance away from O’Hare International Airport. The property is located within an industrial park on the eastern side of the city, a short drive from Fullerton, North Ave. and 25th Ave.





